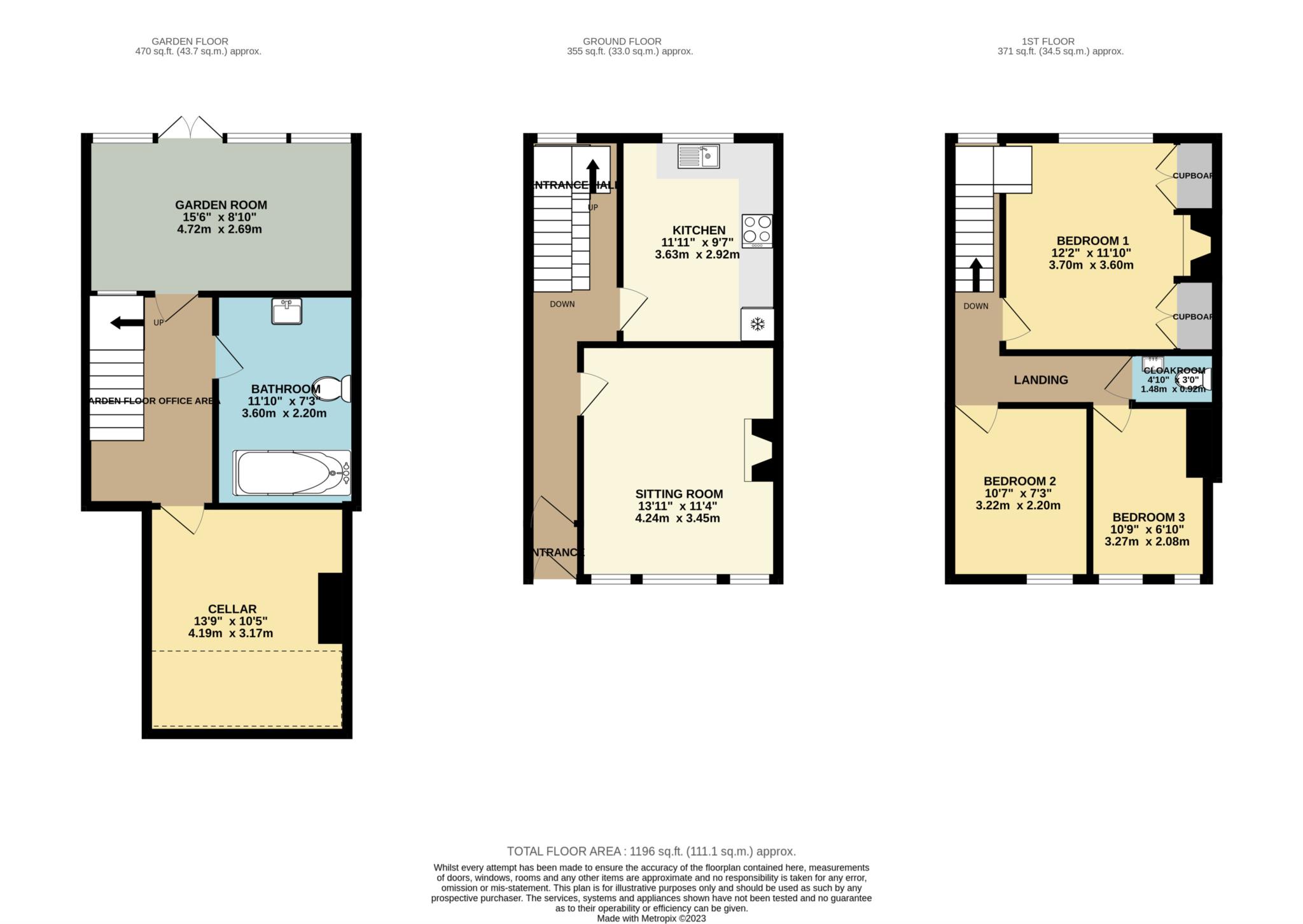- Three Storey Period House
- Southwest Rear Garden
- Panoramic Views
- Garden Floor Office Area & Cellar used as a utility
- Garage & Off Road Parking
- Three Bedrooms
- Sitting Room & Garden Room
- Well appointed family Sized Kitchen
- Living room
- Family bathroom and separate WC
An impressive end of terrace three bedroom period home offering interesting accommodation with stunning views, garden, garage & parking.
This impressive gable fronted end of terrace three storey home offers well presented accommodation. The clever placement of windows in the entrance hall and landings gives a feeling of space and light upon entering this unique property. The use of glass paired with the countryside views works in synergy presenting this light and airy home.
The living accommodation of the interesting three storey configuration includes a sitting room with a triple aspect window arrangement. The well appointed kitchen, which has a fitted fridge freezer, oven and hob and dishwasher to the rear, offers space to accommodate a dining table. The garden level offers additional living accommodation in the form of a garden room as a well as a functional office workspace, bathroom and under croft acting as a utility room with space for washer and dryer as well as additional storage space.
The sleeping arrangements include a master bedroom presented with stripped floorboards, a flue for a wood burning stove and a slate hearth. Two further bedrooms and a W/C can be found on this floor.
Council tax band C
A landscaped southwest facing rear garden leads to a garage and off road parking.
Situated on the southern edge of the city, the elevated position of this three storey period home offers a superb vantage point taking in the panoramic countryside views towards Englishcombe Village and beyond. This sought after Bath city location is also convenient for those commuting to Bristol and Bath Spa University. Bath city is accessible via a regular local bus service. The surrounding countryside offers picturesque country walks for those who enjoy the great outdoors.
Notice
Please note we have not tested any apparatus, fixtures, fittings, or services. Interested parties must undertake their own investigation into the working order of these items. All measurements are approximate and photographs provided for guidance only.

| Utility |
Supply Type |
| Electric |
Mains Supply |
| Gas |
None |
| Water |
Mains Supply |
| Sewerage |
None |
| Broadband |
None |
| Telephone |
None |
| Other Items |
Description |
| Heating |
Not Specified |
| Garden/Outside Space |
No |
| Parking |
No |
| Garage |
No |
| Broadband Coverage |
Highest Available Download Speed |
Highest Available Upload Speed |
| Standard |
4 Mbps |
0.6 Mbps |
| Superfast |
61 Mbps |
14 Mbps |
| Ultrafast |
1000 Mbps |
100 Mbps |
| Mobile Coverage |
Indoor Voice |
Indoor Data |
Outdoor Voice |
Outdoor Data |
| EE |
Likely |
Likely |
Enhanced |
Enhanced |
| Three |
Likely |
Likely |
Enhanced |
Enhanced |
| O2 |
Enhanced |
Enhanced |
Enhanced |
Enhanced |
| Vodafone |
Enhanced |
Enhanced |
Enhanced |
Enhanced |
Broadband and Mobile coverage information supplied by Ofcom.