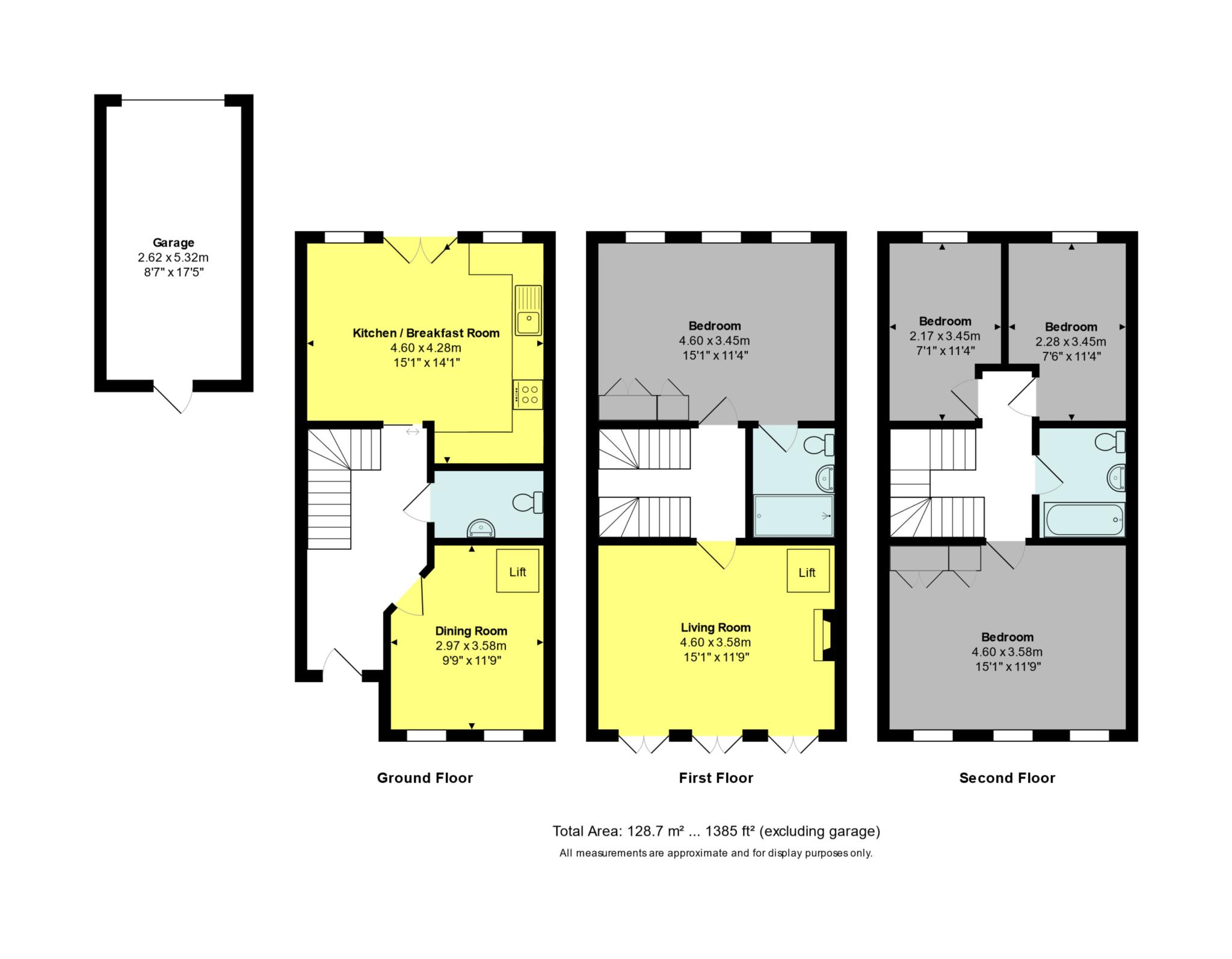- Immaculate modern town house
- Peaceful and desirable residential area
- Few minutes walk from the range of shops and amenities in Chelsea Road
- 4 bedrooms bathroom and en suite shower room
- Reception hall with impressive 'Neville Johnson' staircase and cloakroom
- Elegant first floor living room with pleasant outlook over the central square
- Dining room with lift to the first floor
- Fabulous kitchen/breakfast room with access into garden
- Delightful east facing landscaped garden
- Private parking space in front,single garage with adjacent parking space to the rear
On the market for the first time since it was built in 2003, the property has been maintained and updated to a high standard including the future proofing addition of an internal lift between the ground and first floors.
The accommodation comprises a wide spacious hallway with polished limestone floor throughout the ground floor and an impressive ' Neville Johnson ' bespoke oak and glass staircase.There is a large cloakroom and a further understair storage cupboard.The dining room is to the front has two windows with palladium shutters.The wonderful kitchen/breakfast room has been the subject of refurbishment by local experts Interior Harmony and offers a good range of matching wall and base cupboards incorporating ' Corian' work surfaces and integrated appliances including double electric oven,electric hob with hood over ,fridge/freezer,washing machine and dishwasher.French windows lead out to a delightful east facing landscaped garden,perfect for morning coffee.A personal door from the garden leads to a single garage and a rear pedestrian gate gives access to an adjacent private parking space.
The first floor comprises an elegant Living room overlooking the central square with three sets of french windows each with a small balcony.To the rear is the main double bedroom with a range of built in cupboards and en suite shower room.
Above are 3 more bedrooms(one good double and 2 single ) and a further bathroom.
Externally, the property benefits from a further private parking space right outside the front door.
The charming level rear garden has been stylishly designed being paved with a wide range of shrubs bushes, trees and external llighting .Water Tap.Sun Canopy.Beyond is a personal door to a single garage which has an electric car charging point ,electric light and power and useful overhead storage along with an up and over door with additional internal security shutter.Adjacent to the garage is a further private parking space with pedestrian access gate from the rear garden.
The owners also have access to impressive communal gardens to the front along with a boules piste.
The house is Freehold.
Council Tax Band F
Notice
Please note we have not tested any apparatus, fixtures, fittings, or services. Interested parties must undertake their own investigation into the working order of these items. All measurements are approximate and photographs provided for guidance only.

| Utility |
Supply Type |
| Electric |
Unknown |
| Gas |
Unknown |
| Water |
Unknown |
| Sewerage |
Unknown |
| Broadband |
Unknown |
| Telephone |
Unknown |
| Other Items |
Description |
| Heating |
Not Specified |
| Garden/Outside Space |
No |
| Parking |
No |
| Garage |
No |
| Broadband Coverage |
Highest Available Download Speed |
Highest Available Upload Speed |
| Standard |
11 Mbps |
1 Mbps |
| Superfast |
200 Mbps |
28 Mbps |
| Ultrafast |
1000 Mbps |
1000 Mbps |
| Mobile Coverage |
Indoor Voice |
Indoor Data |
Outdoor Voice |
Outdoor Data |
| EE |
Likely |
Likely |
Enhanced |
Enhanced |
| Three |
Likely |
Likely |
Enhanced |
Enhanced |
| O2 |
Enhanced |
Likely |
Enhanced |
Enhanced |
| Vodafone |
Enhanced |
Likely |
Enhanced |
Enhanced |
Broadband and Mobile coverage information supplied by Ofcom.