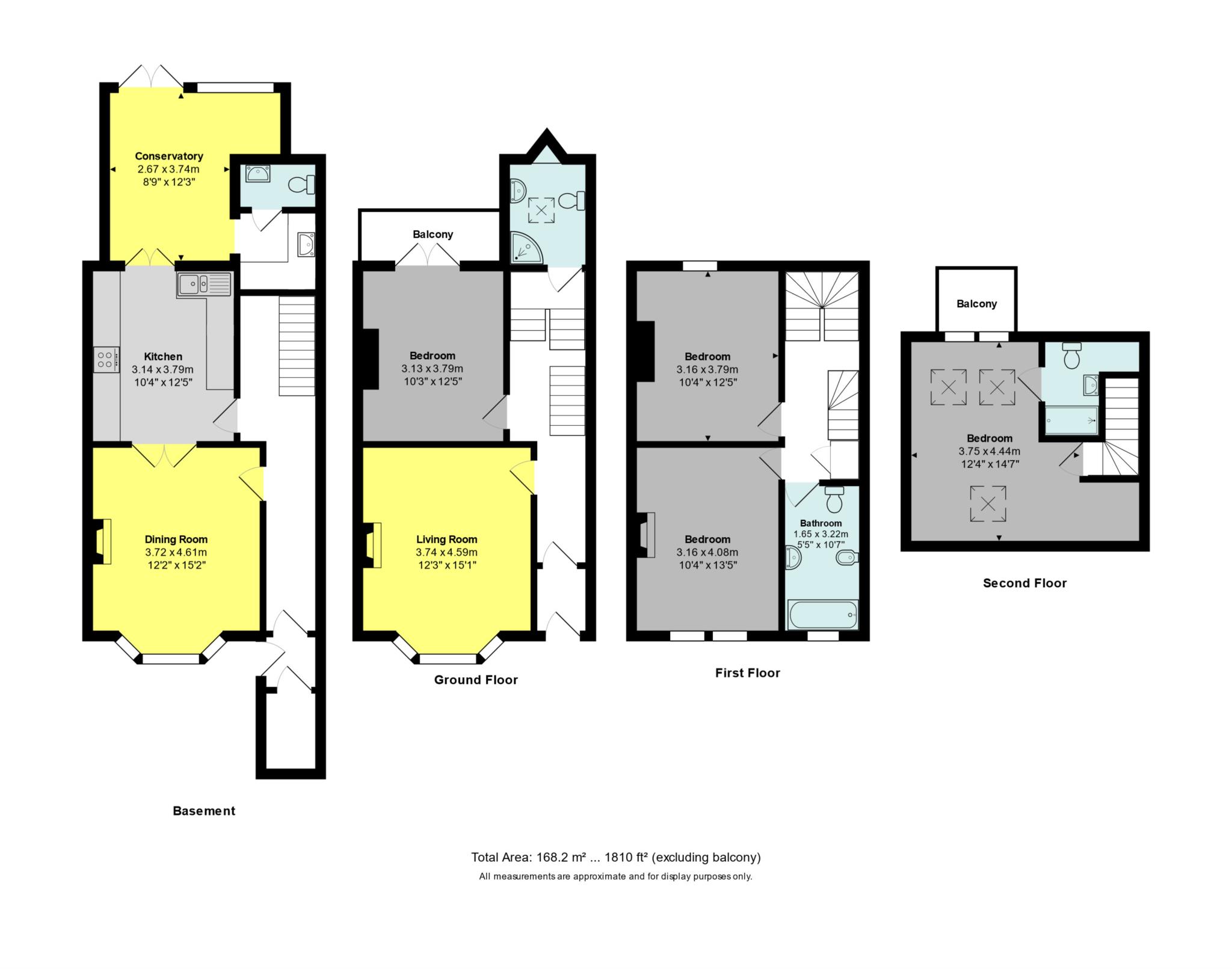- Victorian terraced home
- Lots of features
- Four levels of accommodation
- Living room
- Dining room
- Kitchen
- Utility room, conservatory and cloakroom
- Four bedrooms, three bathrooms
- Two balconies
- West facing garden
Price Guide £650,000 - £675,000. The property has a wonderful character along with elegant proportions and retains a number of period features including fireplaces and ceiling cornices, roses and deep skirting boards.It also boasts two west facing roof terraces, delightful west facing garden and a pleasant open outlook to the rear.
The comprehensive range of shops and facilities in Chelsea Road are within a short stroll and it is well served by frequent buses to the centre of Bath just over a mile away. The property is moments away from the cycle path into the City centre, Lidl and Marks and Spencer food hall. Swift and easy access can be gained to Bristol and M4 without having to cross the city.It is also well placed for a good number of well regarded local schools and the Royal United Hospital is also close by.
This really is a lovely home. Walking in on at the hall floor level you find a gracious living room with a bay window with views down Ashley Avenue, bedroom four is behind with a balcony overlooking the garden, there is also a shower room on the same level.
On the lower ground floor is a lovely dining room with a wood burning stove that communicates to the kitchen and a conservatory with door opening onto the west facing garden along with a utility room and cloakroom.
The first floor comprises of two good bedrooms and a bathroom and on the top floor is a lovely bedroom with an en-suite having roof window doors onto a west facing balcony.
Delightful well stocked west facing level garden.
The property occupies a convenient location in a popular residential area on the western fringes of the city.
Council tax band E
Notice
Please note we have not tested any apparatus, fixtures, fittings, or services. Interested parties must undertake their own investigation into the working order of these items. All measurements are approximate and photographs provided for guidance only.

| Utility |
Supply Type |
| Electric |
Unknown |
| Gas |
Unknown |
| Water |
Unknown |
| Sewerage |
Unknown |
| Broadband |
Unknown |
| Telephone |
Unknown |
| Other Items |
Description |
| Heating |
Not Specified |
| Garden/Outside Space |
No |
| Parking |
No |
| Garage |
No |
| Broadband Coverage |
Highest Available Download Speed |
Highest Available Upload Speed |
| Standard |
12 Mbps |
1 Mbps |
| Superfast |
80 Mbps |
20 Mbps |
| Ultrafast |
1000 Mbps |
1000 Mbps |
| Mobile Coverage |
Indoor Voice |
Indoor Data |
Outdoor Voice |
Outdoor Data |
| EE |
Likely |
Likely |
Enhanced |
Enhanced |
| Three |
Enhanced |
Enhanced |
Enhanced |
Enhanced |
| O2 |
Enhanced |
Likely |
Enhanced |
Enhanced |
| Vodafone |
Likely |
Likely |
Enhanced |
Enhanced |
Broadband and Mobile coverage information supplied by Ofcom.