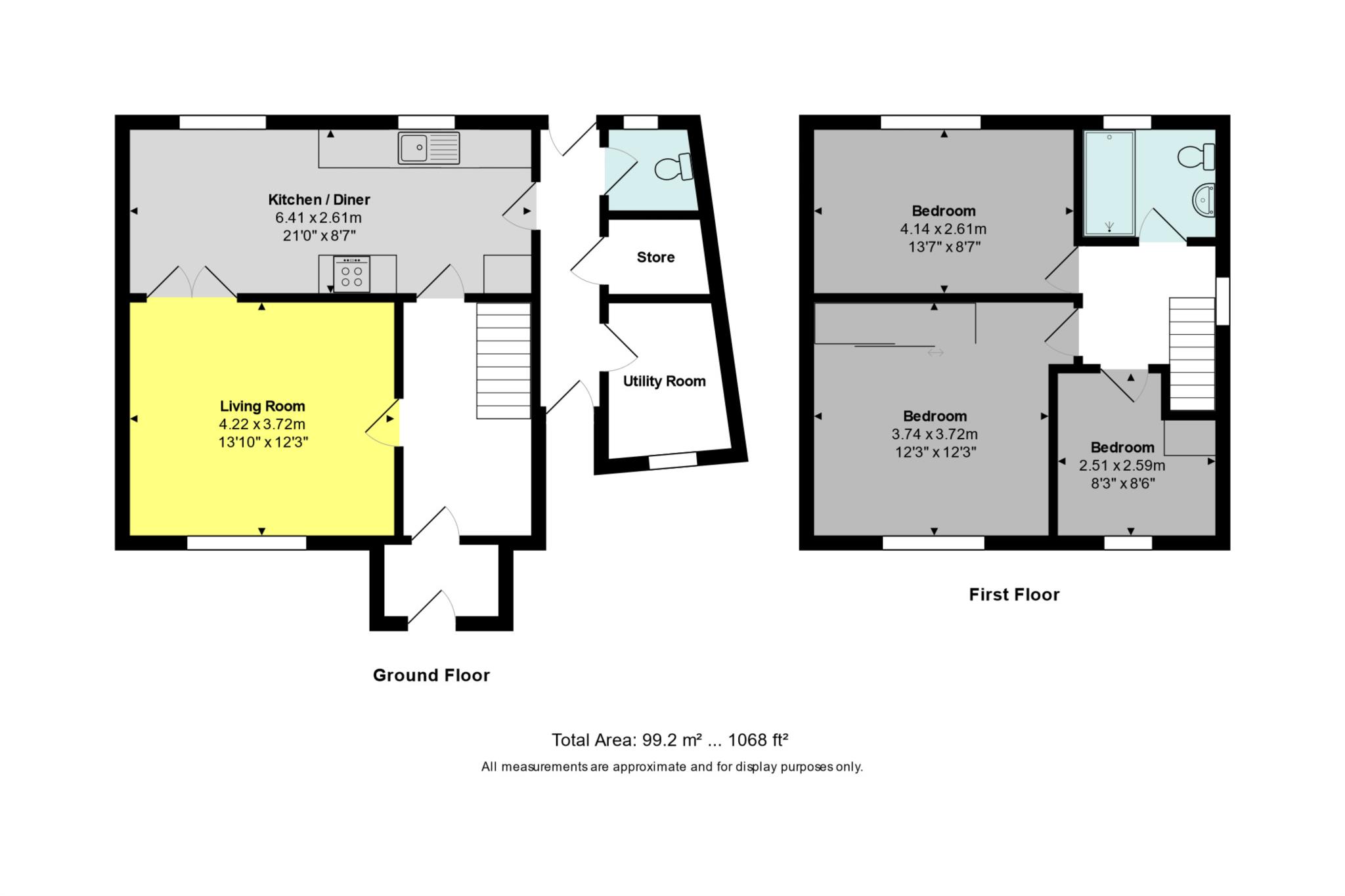- A fine semi detached family house
- Quiet popular road close to shops in Weston Village
- 3 bedrooms and shower room
- Sitting room and kitchen/dining room
- Attractive level south facing garden with stone built shed
- Pleasant open outlook to the front and rear.
- Double glazing and gas fired heating
- Driveway parking for 1 car
- No onward chain
Eastfield Avenue occupies a quiet location off Lansdown Lane close to the Royal United Hospital and the range of shops in Weston Village.It is close to a number of popular local schools and is well served by a regular bus service from the centre of Bath ,just over two miles away.It is ideally placed for swift access to Bristol and the M4 without having to cross the city and is close to lovely walks through open countryside close to hand.
On the market for the first time in over 50 years the property has been well maintained and comprises the following accommodation.
The ground floor has a wide reception hall leading to the kitchen at the rear with a range of wall and base cupboards incorporating worksurfaces and sink.A door gives access to a side lobby which in turn has external access to the front and rear along with a WC ,storeroom and utility room housing a gas fired boiler.
The first floor comprises three bedrooms , the main bedroom having a range of built in cupboards and a pleasant open outlook to the front and the second bedroom enjoying a pleasant open outlook to the rear.A modern recently updated shower room completes the accommodation.
A particular feature of this property is its attractive and well proportioned south facing garden, being level and mostly lawned with a detached stone built shed.
Driveway parking to the front for one car, we understand this does not appear on the title but has been used by the present sellers as is the same with many other properties in the road.
No onward chain.
Council Tax Band A.
Notice
Please note we have not tested any apparatus, fixtures, fittings, or services. Interested parties must undertake their own investigation into the working order of these items. All measurements are approximate and photographs provided for guidance only.

| Utility |
Supply Type |
| Electric |
Mains Supply |
| Gas |
None |
| Water |
Mains Supply |
| Sewerage |
None |
| Broadband |
None |
| Telephone |
None |
| Other Items |
Description |
| Heating |
Not Specified |
| Garden/Outside Space |
No |
| Parking |
No |
| Garage |
No |
| Broadband Coverage |
Highest Available Download Speed |
Highest Available Upload Speed |
| Standard |
3 Mbps |
0.5 Mbps |
| Superfast |
45 Mbps |
8 Mbps |
| Ultrafast |
1000 Mbps |
100 Mbps |
| Mobile Coverage |
Indoor Voice |
Indoor Data |
Outdoor Voice |
Outdoor Data |
| EE |
Likely |
Likely |
Enhanced |
Enhanced |
| Three |
Likely |
Likely |
Enhanced |
Enhanced |
| O2 |
Likely |
Likely |
Enhanced |
Enhanced |
| Vodafone |
Enhanced |
Likely |
Enhanced |
Enhanced |
Broadband and Mobile coverage information supplied by Ofcom.