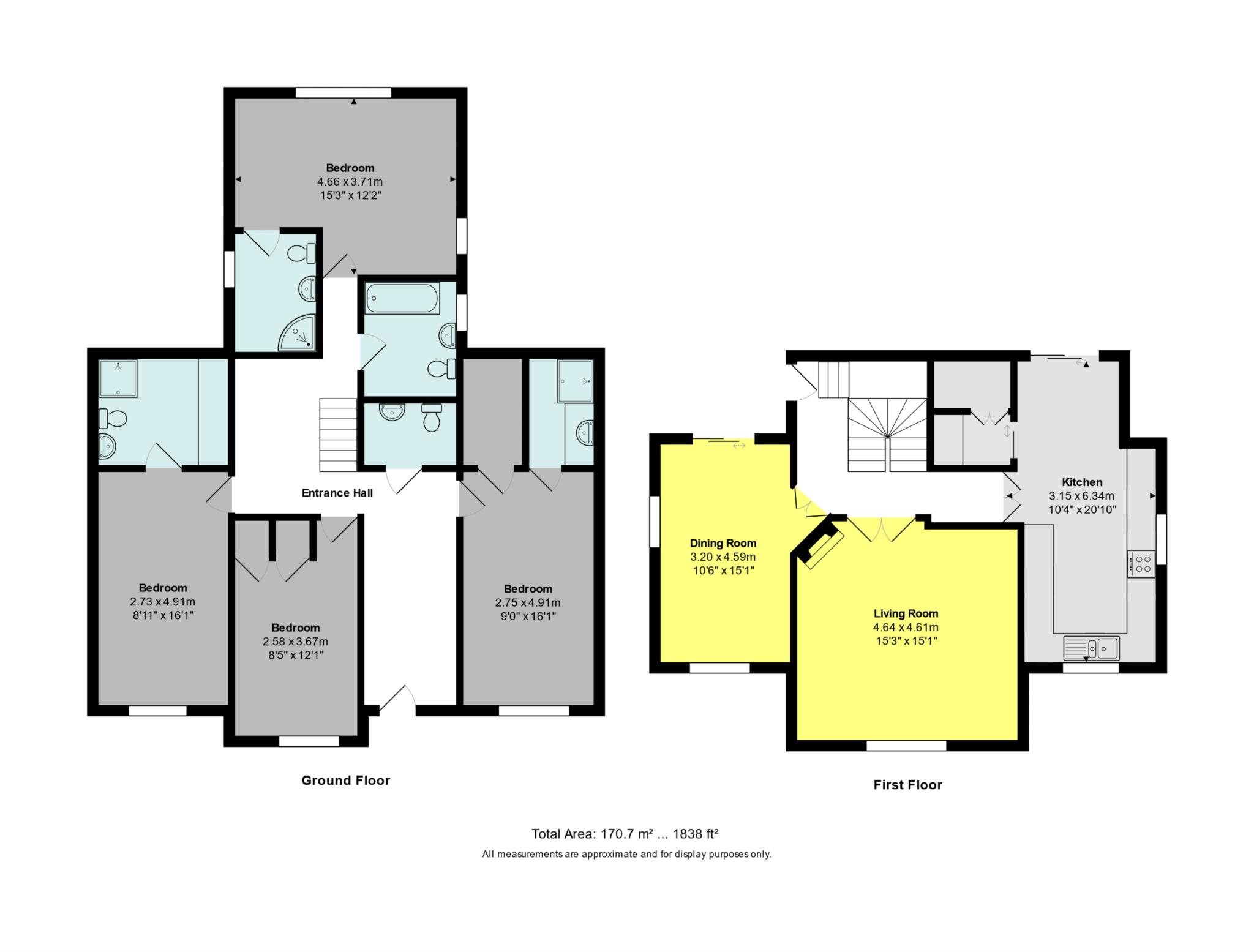- Fine well presented detached modern house
- Magnificent far reaching views
- Desirable village with good amenities on the popular eastern outskirts of the city
- Flexible split level upside down accommodation
- 4 bedrooms bathroom and 3 en suite shower rooms
- Impressive Sitting room with high pitched ceiling
- Dining room and well fitted Kitchen/Breakfast room
- Gas fired heating and double glazing
- Attractive mature gardens principally facing south
- Detached single garage and ample driveway parking
Built in 1981,the property occupies a slightly elevated position set up and away from the road and enjoys quite outstanding views.The light and extremely flexible accommodation has an upside down layout so the first floor reception rooms benefit from the fantastic far reaching views.
It is close to the shops and amenities in Bathampton, including the highly regarded village Primary School and the famous George Public House. Lovely walks along the Kennet and Avon Canal and through beautiful National Trust countryside are close at hand and it is well served by a frequent bus service to the centre of Bath, just over a mile away.
The ground floor comprises reception hall and cloakroom, three double bedrooms, two with en suite shower facilities. A staircase rises up to a bathroom at half landing level along with a further double bedroom with en suite shower room.Side access to the garden can also be gained at this level. The main first floor landing has the benefit of a pitched ceiling and is bathed in light.The impressive sitting room has a wonderful high pitched ceiling and a fireplace and enjoys the magnificent views.There is an adjacent dining room, again with views and a good sized and well fitted kitchen/breakfast room, again with views with sliding doors into the rear garden.
Externally there are several areas of garden to the front but it is mostly a driveway providing parking for numerous vehicles.There is also a detached garage with automated door.To the rear is an attractive south facing garden, comprising paved sun terrace with further lawned area and pathway bordered by a well stocked flower bed.
Council Tax Band F
Notice
Please note we have not tested any apparatus, fixtures, fittings, or services. Interested parties must undertake their own investigation into the working order of these items. All measurements are approximate and photographs provided for guidance only.

| Utility |
Supply Type |
| Electric |
Mains Supply |
| Gas |
None |
| Water |
Mains Supply |
| Sewerage |
None |
| Broadband |
None |
| Telephone |
None |
| Other Items |
Description |
| Heating |
Not Specified |
| Garden/Outside Space |
No |
| Parking |
No |
| Garage |
Yes |
| Broadband Coverage |
Highest Available Download Speed |
Highest Available Upload Speed |
| Standard |
6 Mbps |
0.8 Mbps |
| Superfast |
80 Mbps |
20 Mbps |
| Ultrafast |
Not Available |
Not Available |
| Mobile Coverage |
Indoor Voice |
Indoor Data |
Outdoor Voice |
Outdoor Data |
| EE |
Enhanced |
Enhanced |
Enhanced |
Enhanced |
| Three |
Enhanced |
Likely |
Enhanced |
Enhanced |
| O2 |
Enhanced |
Enhanced |
Enhanced |
Enhanced |
| Vodafone |
Enhanced |
Likely |
Enhanced |
Enhanced |
Broadband and Mobile coverage information supplied by Ofcom.