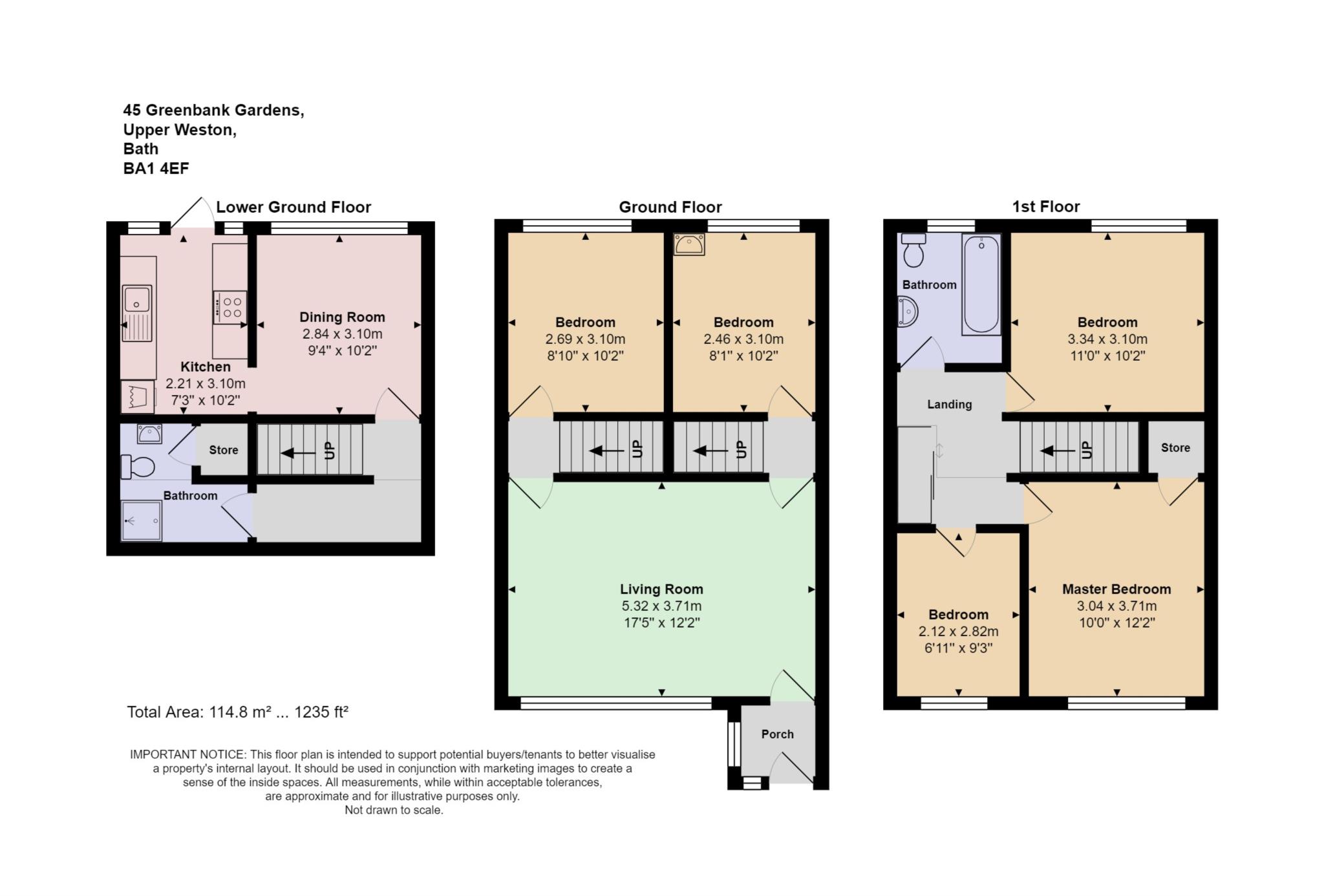- Five bedroom terraced home
- Living room
- Dining room
- Kitchen
- Bathroom and separate shower room
- Off street parking
- Cul-de-sac location
- Potential HMO
- Gas central heating
- Weston Village
This is a lot of house for your money! We are offering a versatile 5 bedroom, light and bright modern terraced home, well situated in the centre of Weston. It was previously rented as an HMO before the current owners moved in and renovated it. Walking into the living room you will find an engineered oak floor and a room flooded with light. In addition on this floor are two bedrooms, one of which is currently in use as a home office. The first floor comprises of three bedrooms and a family bathroom. The lower ground floor has a kitchen, dining room and a new shower room, all with Karndean flooring. The garden area is accessed from the kitchen and also via a side entrance, and there is off street parking at the front of the house.
Greenbank Gardens is a popular, semi-rural, established residential cul-de-sac. The location is very convenient for both WASPS and St Mary's Primary schools and would suit those who want to access the stunning countryside beyond Weston Village. The house is only 0.1 miles from the many shops on offer. Weston Village also has plenty of community and amenities. The range of shops includes Tescos and a local convenience store. Alongside this there is a local bakery, Asian supermarket and a range of other highlights to discover. From a community point of view there are local churches and community spaces as well as plenty of childrens' clubs. In addition there is a nursery for younger children. The cricket club next to the RUH is a popular venue for families in the summer. You can walk past the local play park and explore the hills at the start of the Cotswold Way.
Council tax band C
Notice
Please note we have not tested any apparatus, fixtures, fittings, or services. Interested parties must undertake their own investigation into the working order of these items. All measurements are approximate and photographs provided for guidance only.

| Utility |
Supply Type |
| Electric |
Unknown |
| Gas |
Unknown |
| Water |
Unknown |
| Sewerage |
Unknown |
| Broadband |
Unknown |
| Telephone |
Unknown |
| Other Items |
Description |
| Heating |
Not Specified |
| Garden/Outside Space |
No |
| Parking |
No |
| Garage |
No |
| Broadband Coverage |
Highest Available Download Speed |
Highest Available Upload Speed |
| Standard |
7 Mbps |
0.6 Mbps |
| Superfast |
63 Mbps |
15 Mbps |
| Ultrafast |
Not Available |
Not Available |
| Mobile Coverage |
Indoor Voice |
Indoor Data |
Outdoor Voice |
Outdoor Data |
| EE |
Likely |
Likely |
Enhanced |
Enhanced |
| Three |
Likely |
Likely |
Enhanced |
Enhanced |
| O2 |
Enhanced |
Likely |
Enhanced |
Enhanced |
| Vodafone |
Likely |
Likely |
Enhanced |
Enhanced |
Broadband and Mobile coverage information supplied by Ofcom.