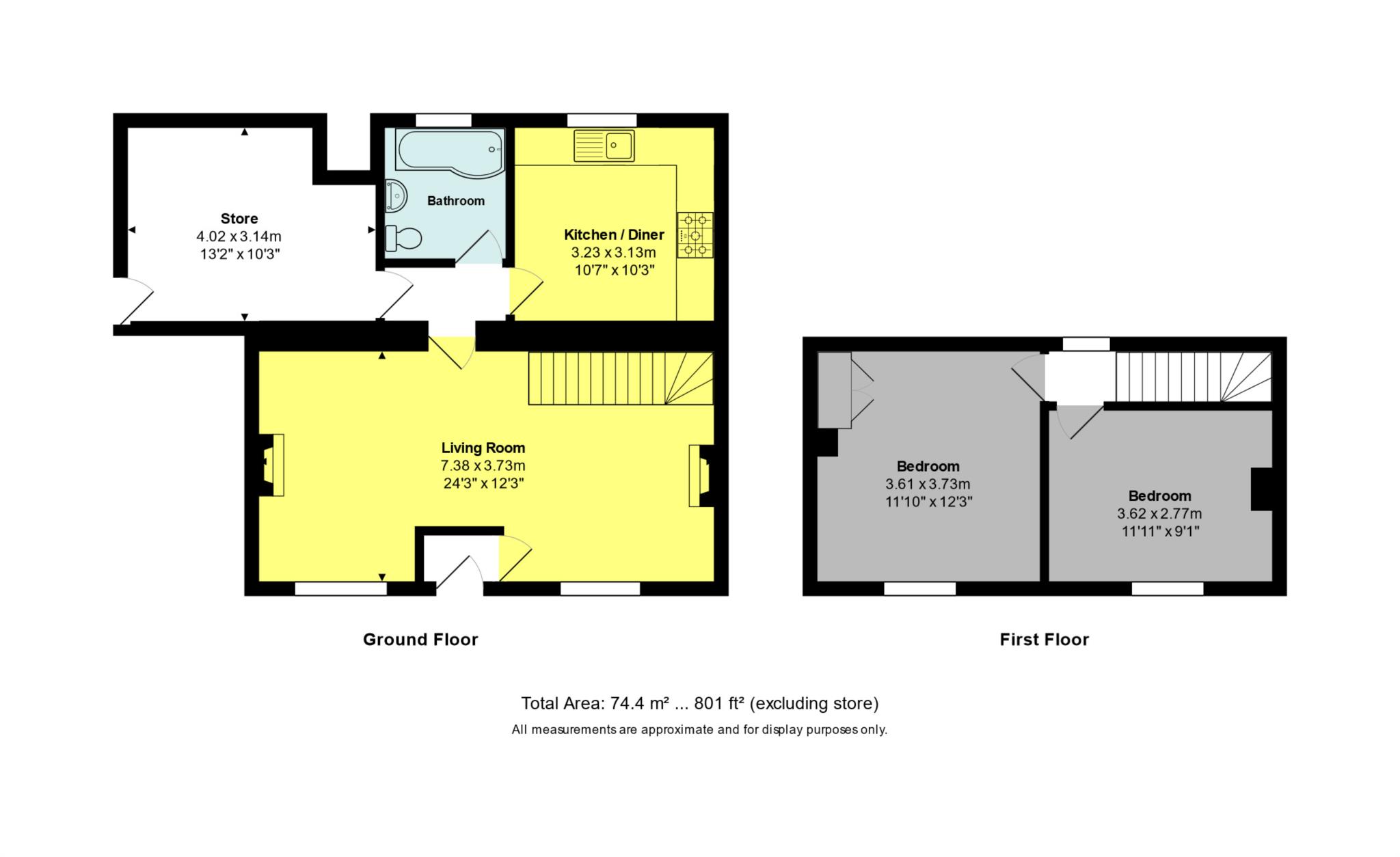- Charming cottage
- Two bedrooms
- Living room
- Dining room
- Kitchen
- Family bathroom
- Off street parking
- Garden with access to Odd Down playing fields
- Period features
- Gas central heating
The house was built in the 1900s as a quarryman's cottage, being constructed with the local ashlar stone. We understand this character property was originally Grade II listed, but was recently de-listed by the local council to allow for a modern renovation to take place and accommodate the growing needs of Bath and the surrounding community. Having now been thoughtfully and skilfully updated by the present owners, the house offers comfortable accommodation. The property has planning permission for the removal of the existing timber clad lean-to and erection of a fully insulated and improved timber clad lean-to. This can be seen on the council web site reference no 23/02987/FUL
There is a generous front garden along with gravelled driveway providing off-street parking for 2/3 cars
Conveniently placed on the southern slopes, the property is close to local shopping facilities on the Frome Road/Upper Bloomfield Road which includes a newsagents, hairdresser, chemist, baker and launderette. A little further away is a Sainsbury's supermarket. There are local facilities in nearby Bear Flat with a variety of shops including a co-op supermarket, chemist, florist, the highly acclaimed Menu Gordon Jones restaurant and a choice of two pubs. Good local schools include Moorlands primary and Beechen Cliff, Hayesfield and Ralph Allen secondaries. Regular bus services run to the City Centre, which is only approximately two miles away and offers an array of cultural and leisure amenities. Bath Spa railway station provides high speed access to London/Paddington.
Council tax band C
Notice
Please note we have not tested any apparatus, fixtures, fittings, or services. Interested parties must undertake their own investigation into the working order of these items. All measurements are approximate and photographs provided for guidance only.

| Utility |
Supply Type |
| Electric |
Mains Supply |
| Gas |
None |
| Water |
Mains Supply |
| Sewerage |
None |
| Broadband |
None |
| Telephone |
None |
| Other Items |
Description |
| Heating |
Not Specified |
| Garden/Outside Space |
No |
| Parking |
No |
| Garage |
No |
| Broadband Coverage |
Highest Available Download Speed |
Highest Available Upload Speed |
| Standard |
13 Mbps |
1 Mbps |
| Superfast |
65 Mbps |
16 Mbps |
| Ultrafast |
1000 Mbps |
1000 Mbps |
| Mobile Coverage |
Indoor Voice |
Indoor Data |
Outdoor Voice |
Outdoor Data |
| EE |
Likely |
Likely |
Enhanced |
Enhanced |
| Three |
Likely |
Likely |
Enhanced |
Enhanced |
| O2 |
Enhanced |
Likely |
Enhanced |
Enhanced |
| Vodafone |
Enhanced |
Enhanced |
Enhanced |
Enhanced |
Broadband and Mobile coverage information supplied by Ofcom.