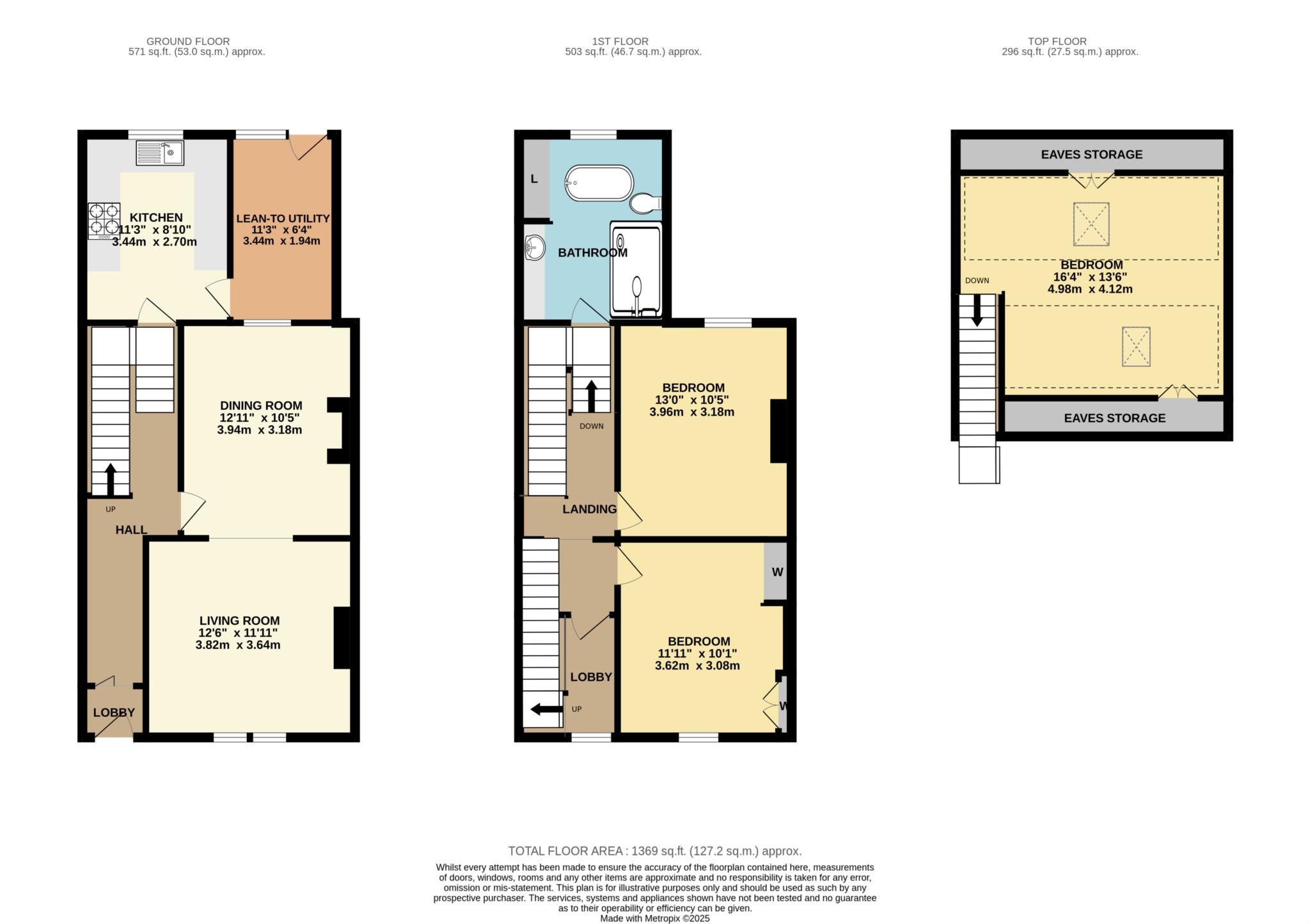- Spacious Victorian terraced home
- Three bedrooms
- Level walking distance city centre
- Close Victoria Park
- Communicating living room dining room
- Gas central heating
- Conservatory
- Stripped wooden floorboards and fireplace in living room
- Attractive well proportioned gardens
- Zone 26 residents parking permits available
Walking into this house gives you the 'Alice in wonderland' feeling, although situated on the Upper Bristol Road the house inside is lovely, beautifully presented with three bedrooms and plenty of space for a growing family in a really convenient position for the City centre, Oldfield Park Railway station and the RUH.
On the ground floor is a communicating living room/dining room, a kitchen and lean too/utility room that leads onto the enclosed and level garden. On the first floor are two good bedrooms and a pukka bathroom with separate shower with stairs up to the bedroom in the loft.
The property is handy for the local shops in Chelsea Road including a bakery, two convenience stores, hardware shop, take away, Thai restaurant, café, a well stocked green grocers, delicatessen and a fantastic estate agent. The Royal United Hospital is close at hand and the city centre is a fairly level walk being approximately one mile away and Oldfied park railway station is about half a mile away.
Bath itself offers a fantastic range of restaurants, shops and cultural opportunities including the recently opened Bath Spa, the Theatre Royal, Pump Rooms, and the Abbey amongst others.
For those with families, the property is located near three primary schools. Newbridge School, Weston All Saints School and St Marys School. Oldfield, Haysfiels and Beechen Cliff Secondary Schools are close by as are a number of Private Schools including King Edwards Independent School, the Royal High and Kingswood.
The Bath Spa railway station provides a main line link with London Paddington, as well as Wales and the South West. The M4 motor way is also accessible via Lansdown lane to junction 18, as is the A4 to Bristol.
Zone 26 Residents Parking Permits available.
Council tax band C
Freehold
Notice
Please note we have not tested any apparatus, fixtures, fittings, or services. Interested parties must undertake their own investigation into the working order of these items. All measurements are approximate and photographs provided for guidance only.

| Utility |
Supply Type |
| Electric |
Mains Supply |
| Gas |
Mains Supply |
| Water |
Mains Supply |
| Sewerage |
None |
| Broadband |
Unknown |
| Telephone |
Unknown |
| Other Items |
Description |
| Heating |
Gas Central Heating |
| Garden/Outside Space |
Yes |
| Parking |
No |
| Garage |
No |
| Broadband Coverage |
Highest Available Download Speed |
Highest Available Upload Speed |
| Standard |
7 Mbps |
0.8 Mbps |
| Superfast |
45 Mbps |
8 Mbps |
| Ultrafast |
Not Available |
Not Available |
| Mobile Coverage |
Indoor Voice |
Indoor Data |
Outdoor Voice |
Outdoor Data |
| EE |
Likely |
Likely |
Enhanced |
Enhanced |
| Three |
Likely |
Likely |
Enhanced |
Enhanced |
| O2 |
Likely |
Likely |
Enhanced |
Enhanced |
| Vodafone |
Enhanced |
Enhanced |
Enhanced |
Enhanced |
Broadband and Mobile coverage information supplied by Ofcom.